Sheds, For sale
, Alcazarén, ValladolidRef.: 3025-14276
Precio: 140.000 €
Ref.: 3025-14276
Precio: 140.000 €
Ref.: 3470_01043
Precio: 1.470 €
Ref.: C21-C0120-00268
Precio: 712.000 €
Ref.: 3478-02915
Precio: 750.000 €
Ship on sale in Llagostera
, Llagostera, GironaRef.: LLAGVA01
Precio: 750.000 €
LLAGVA01- LLAGOSTERA- WAREHOUSE : Discover the perfect industrial warehouse to boost your business in Llagostera! We present you with an incredible opportunity: an 828m² warehouse strategically located next to the AP7 motorway and motorway, which will provide you with impeccable logistics and efficient transport for your merchandise. Its modern and spacious façade, with wide and secure doors, welcomes you into a professional and welcoming environment. Upon entering, you will be greeted by a spacious entrance hall that will guide you to eight offices designed to provide you with comfort and efficiency in your daily work. With bright lighting, you ll have the perfect environment to perform your administrative tasks. In addition, it will have a meeting room equipped with state-of-the-art audiovisual technology, ideal for impressive meetings and presentations. For your comfort, the industrial warehouse includes an office with kitchen and rest area. Here you can relax and enjoy your meals without having to leave the premises.
But that s not all, the open-plan warehouse is an outstanding jewel of this ship. With ample space and an uncluttered design, it provides you with impeccable organization and efficient storage of your products. In addition, you will enjoy exceptional natural light thanks to the large windows and skylights in the ceiling, which will also help you save on energy consumption.
In short, this 9,000-square-foot industrial warehouse is the perfect place for your business operations. With direct access to the AP7 motorway and motorway, you will enjoy an unbeatable connection and a strategic location. The offices, the meeting room, the office, the hall and the open-plan warehouse with plenty of natural light offer you a comfortable and functional work environment, adapted to all your industrial needs.
Don t miss out on this unique opportunity to take your business to the next level! Contact us today and discover everything that LLAGVA01 has to offer you. We are waiting with open arms!
INDUSTRIAL BUILDING IN SANTAOLALLA ESTATE
, Campohermoso, AlmeríaRef.: 3230_02437
Precio: 380.000 €
Natural light enters through the roof, minus euros on the supply bill. 600 m2 at street level to install your business. 20 m facade for everyone to see you. Basement of 600 m2 with access by stairs and forklift (you can make a ramp for vehicles). Bathrooms with shower, you will come home "made @ a brush". 300 m2 loft, panoramic view of your company.
All this one step away from Campohermoso and the highway. In a well connected and easily accessible area, surrounded by shops and other businesses, constant movement of people. They will find you yes, or yes.
Ref.: 3433-02332
Precio: 7.900 €
3,810 m2 Building-Nave for sale in El Ejido
, El Ejido, AlmeríaRef.: 3230_02383
Precio: 1.790.000 €
Warehouse of 3,810 m2 built located in the best commercial area of El Ejido, Avenida El Treinta, 226, with direct access from the two streets with which it is on the corner.
The building has its pedestrian access from Avenida El Treinta and its pedestrian and road access from C/ Moncayo. It is a building divided into 4 levels and access with ramps to all of them except the upper floor, which is accessed by internal and external stairs.
Until now the commercial activity has been, sale and car workshop.
From bottom to top it is distributed in:
It is a building built on a plot of 1,582.60 m², with a structure based on pillars, beams and reinforced concrete walls and honeycomb slabs of the same material, all surfaces are built to withstand a load of 400 kilos per m2, height approx. of the ceilings of 3.50 m. alarm, the entire plot is fenced with a wall of more or less one meter and a gate up to approx. 2.10 m.
The basement, with its 1,356 m2, has, among other things, a paint booth and a direct access ramp from the street.
The ground floor has two direct access ramps from the street, several car lifts as well as a furnished office and a spare parts room ready to start up, 1,152 m2.
The 737 m2 exhibition floor, glazed from top to bottom, consists of two different exhibition areas that can be joined or separated through an elegant metal structure, office, toilet and a patio or outdoor parking area that is accessed by normal door or a sliding gate, this car park is also accessed directly from the street by ramp, it is on this floor that the main pedestrian entrance door for customers is located, it is a very representative and modern area.
Finally, there is the upper floor of 565 m2 that is divided into an open-plan and glazed area and a 3-bedroom apartment. The apartment is accessed from the lower floor from the inside or from the street-parking through stairs. All this plant is raw and unfinished.
Ideal to succeed in your business, do not miss this opportunity!
Ref.: AL0033-1202
Precio: 590.000 €
Ref.: AG02149_homologo
Precio: 6.900 €
Ref.: AG02149
Precio: 1.790.000 €
Ref.: LX_001627
Precio: 225.000 €
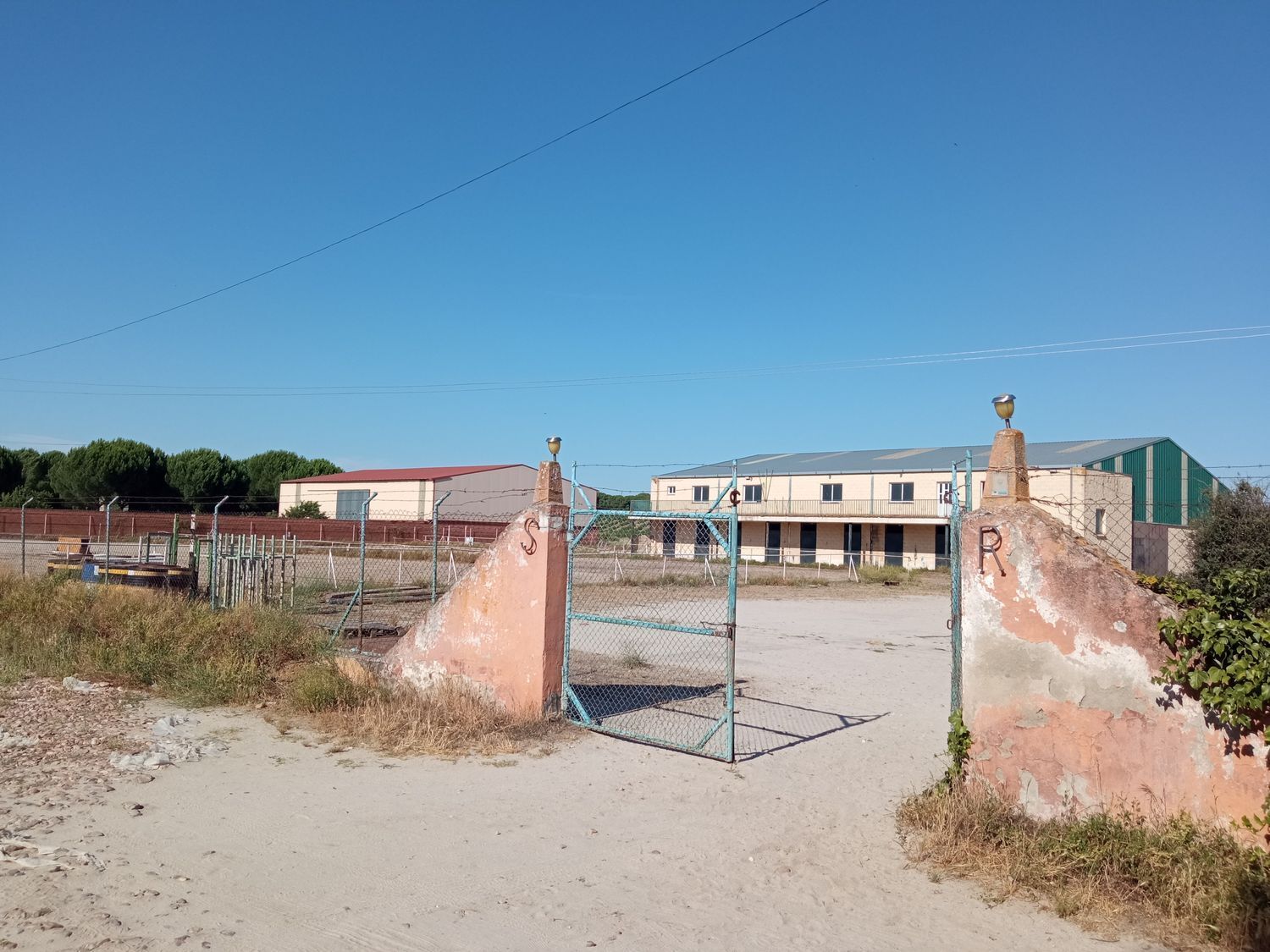
 5
5 
 1570m2 const.
1570m2 const. Ref.: 3025-14276
Precio: 140.000 €
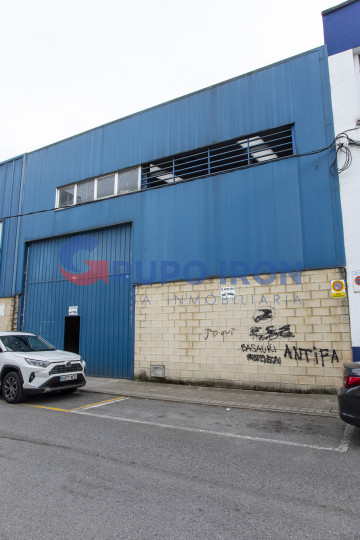
 216m2 const.
216m2 const.  202m2 util
202m2 util Ref.: 3470_01043
Precio: 1.470 €



 31004m2 const.
31004m2 const. Ref.: C21-C0120-00268
Precio: 712.000 €
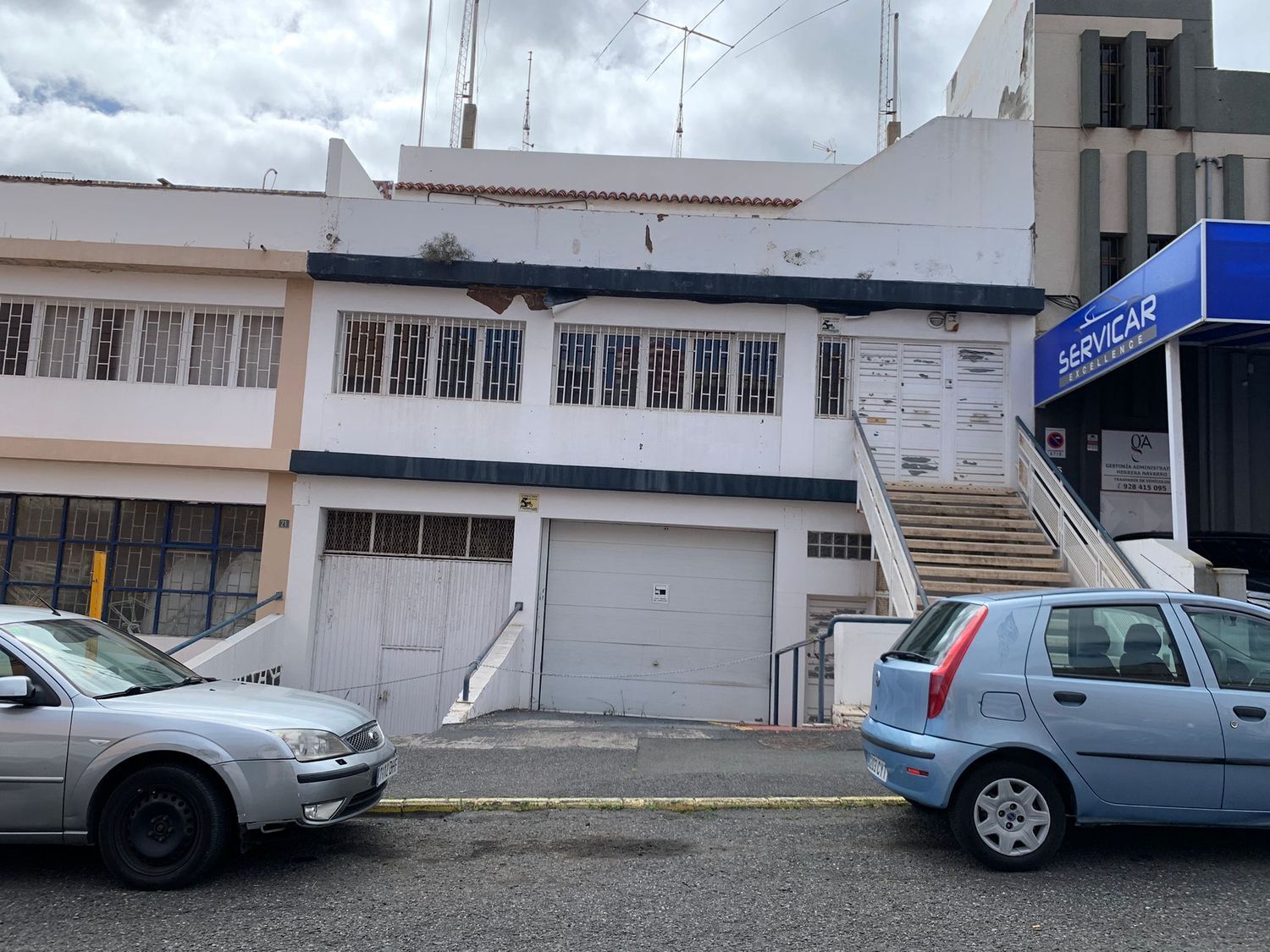
 14
14  6
6
 1100m2 const.
1100m2 const. Ref.: 3478-02915
Precio: 750.000 €
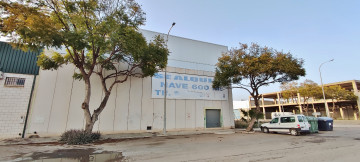
Natural light enters through the roof, minus euros on the supply bill. 600 m2 at street level to install your business. 20 m facade for everyone to see you. Basement of 600 m2 with access by stairs and forklift (you can make a ramp for vehicles). Bathrooms with shower, you will come home "made @ a brush". 300 m2 loft, panoramic view of your company.
All this one step away from Campohermoso and the highway. In a well connected and easily accessible area, surrounded by shops and other businesses, constant movement of people. They will find you yes, or yes.
INDUSTRIAL BUILDING IN SANTAOLALLA ESTATE
Santa Olalla, Campohermoso, Almería 3
3
 1500m2 const.
1500m2 const.  1350m2 util
1350m2 util Ref.: 3230_02437
Precio: 380.000 €
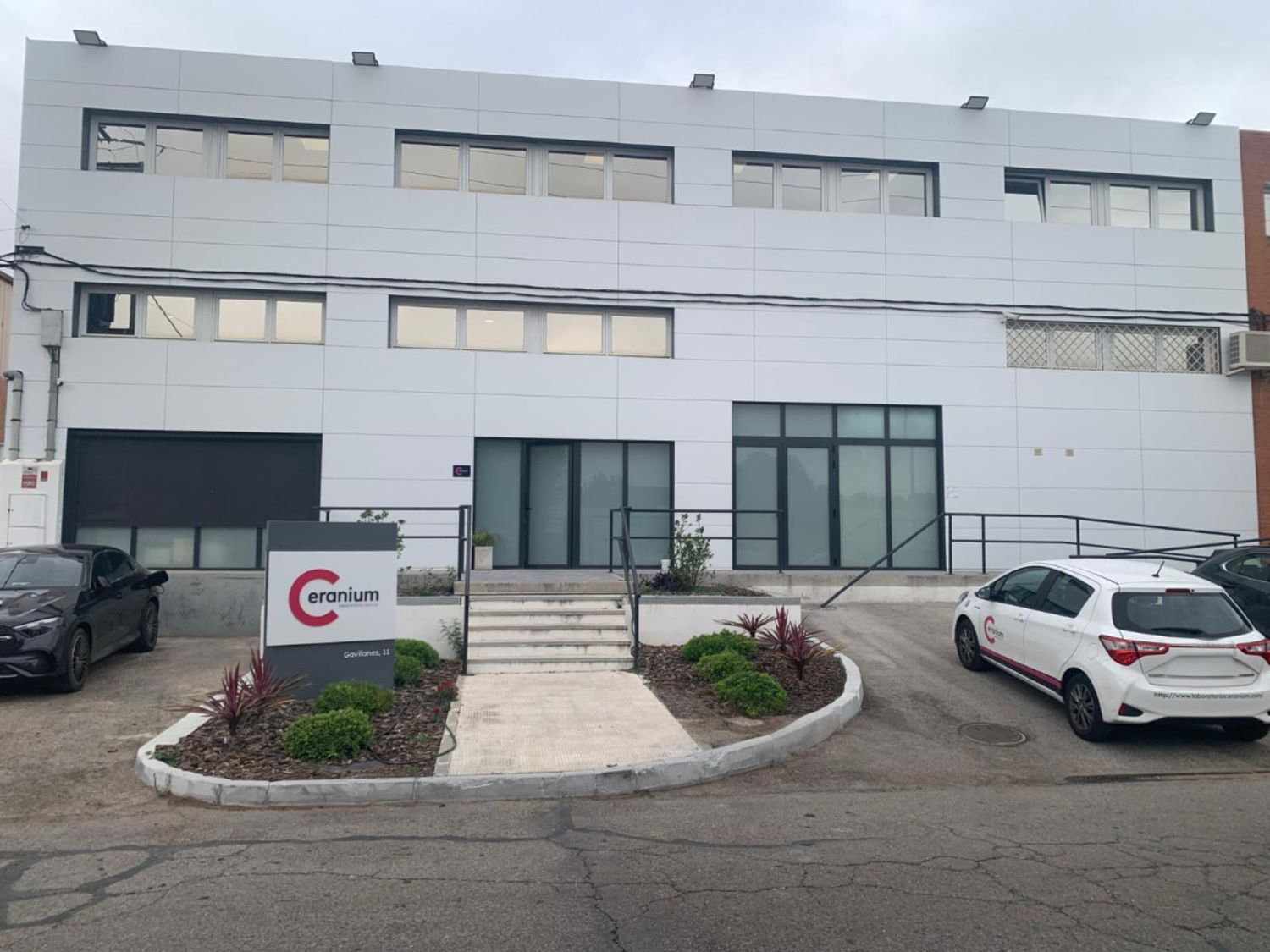
 3
3  4
4
 1320m2 const.
1320m2 const.  1300m2 util
1300m2 util Ref.: 3433-02332
Precio: 7.900 €


 2
2  600m2 parc.
600m2 parc.
 612m2 const.
612m2 const.  500m2 util
500m2 util Ref.: AL0033-1202
Precio: 590.000 €

 3300m2 const.
3300m2 const. Ref.: AG02149_homologo
Precio: 6.900 €

 3300m2 const.
3300m2 const. Ref.: AG02149
Precio: 1.790.000 €
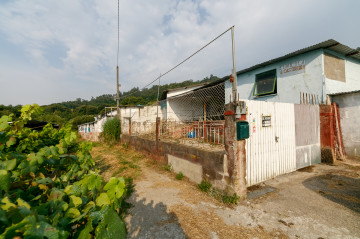
 1
1  2000m2 parc.
2000m2 parc.
 1000m2 const.
1000m2 const.  900m2 util
900m2 util Ref.: LX_001627
Precio: 225.000 €