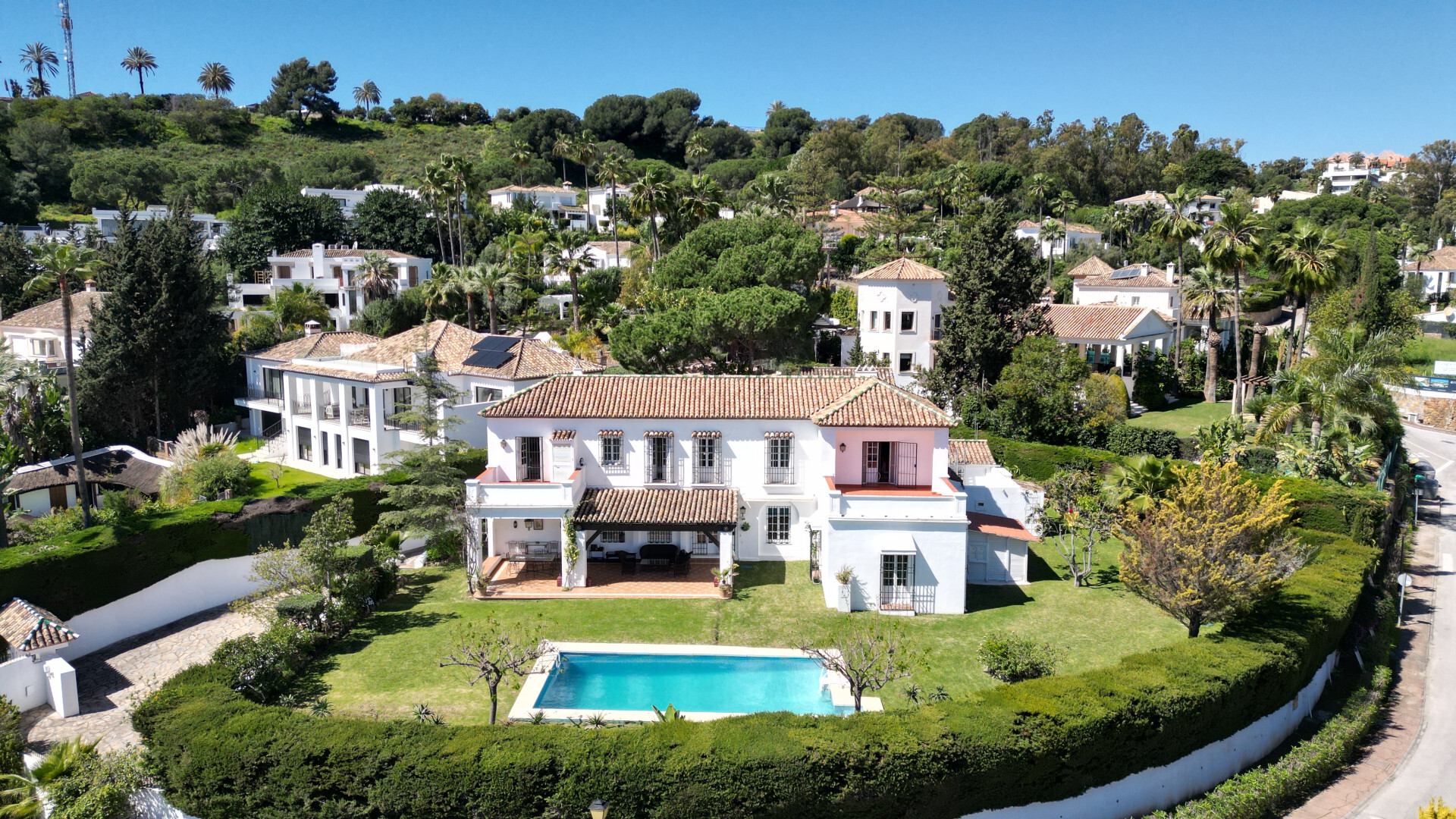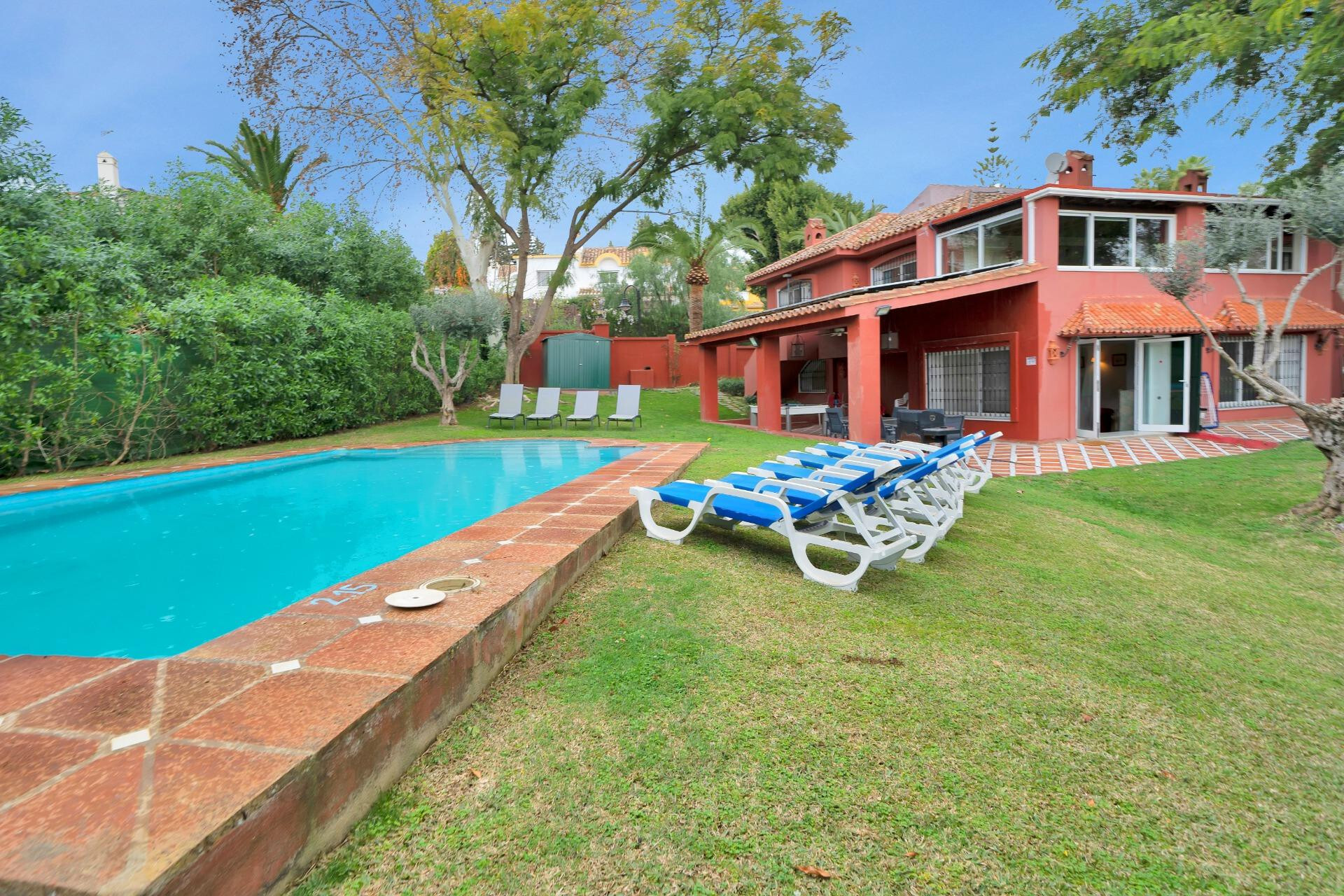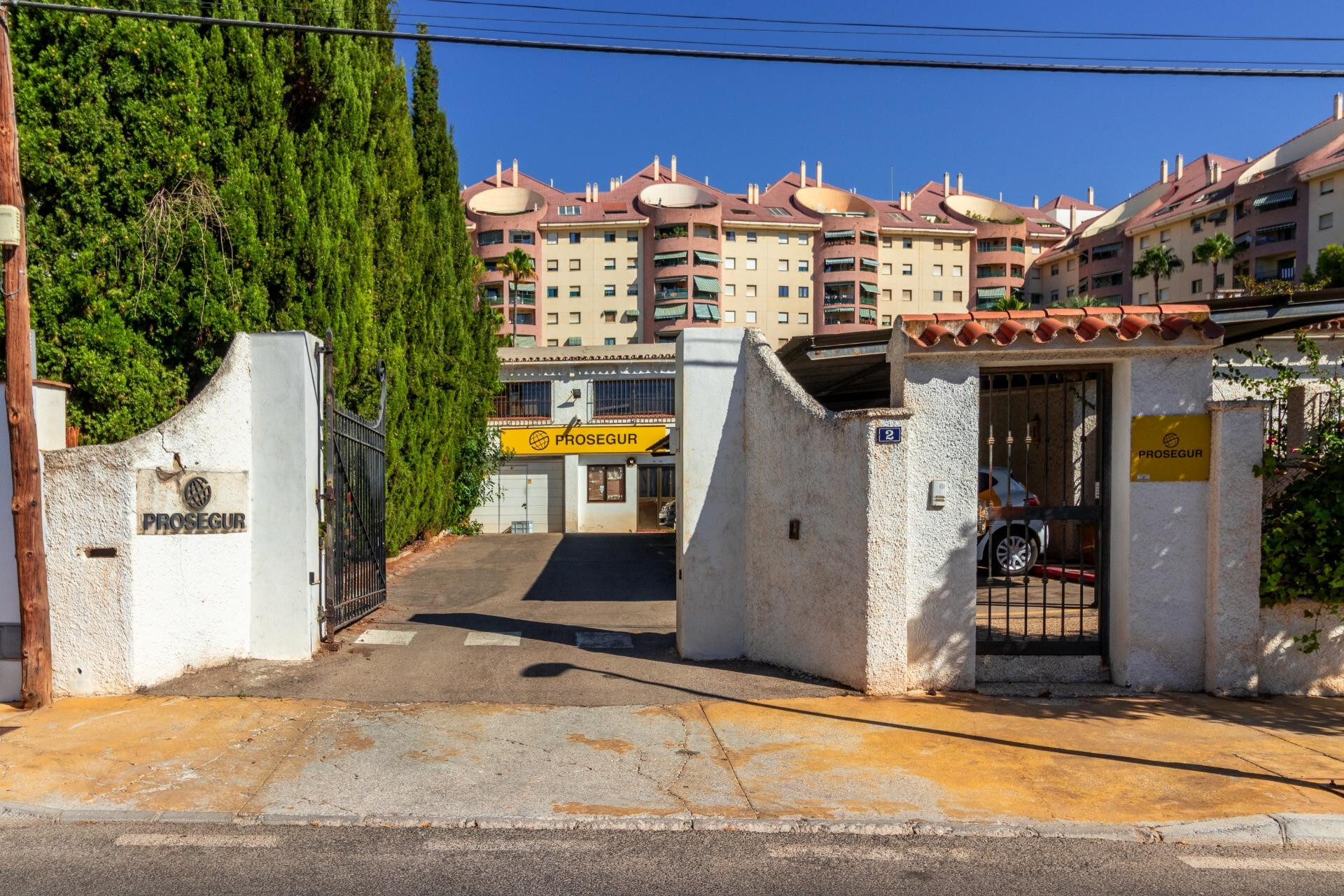En el Valle del Ríu Nigru, con la banda sonora del río que le da nombre, se encuentra la propiedad disponible a la venta.
En el Caserío de Pumardongo, Nembra, concejo de Aller, ponemos a la venta esta casa de pueblo lista para entrar a vivir con parcela. Su ubicación en la ladera de la montaña la convierte en una casa completamente privada, escondida desde las zonas de paso por la vegetación y con las vistas plenamente despejadas por la altura a la que se encuentra. Una panorámica completa de las montañas desde todos los puntos tanto de la casa como de la parcela.
Vivienda en una planta.
La entrada con la cocina a la izquierda y zona de estar a la derecha con chimenea de leña.
Cocina de carbón, con horno y bombo de agua que permite disponer de agua caliente al uso de la misma. Calentador de gas butano para el resto de las ocasiones.
A mayores cocina gas butano con dos fogones, equipada con muebles y nevera.
La cocina es muy amplia, hace esquina en la propiedad y tiene dos ventanas.
Pasillo central.
A la derecha baño completo con ventana y ducha y una de las habitaciones.
A la izquierda las otras dos habitaciones.
En la planta baja, lavadero y zona de almacén.
Las ventanas son de madera, con contraventanas interiores que suman a la estética rural y la calidez de la propiedad un plus sobre la identidad de la vivienda.
La estructura principal, tejado, aleros y muros exteriores robustos, en perfecto estado.
Al lado de la casa, antigua cocina en casa de aperos lista para volver a ser utilizada, de cocinado tradicional al llar. Se usaba también como ahumadero en época de elaboración de embutidos. Al lado de esta, el gallinero.
En la zona alta de la parcela, el taller, de planta rectangular, muy luminoso y soleado. Puedes seguir utilizándolo como taller, actualmente es una carpintería. LAS MÁQUINAS DE TRABAJO SE VENDEN A PARTE SI SON DE INTERÉS DEL COMPRADOR, SE RETIRARÁN EN CASA CONTRARIO (consultar precio y condiciones). Son otros 82 metros cuadrados estupendos.
Al fondo de la parcela, antigua cuadra destinada a la cría de cerdos.
Todos los anejos de la propiedad han sido conservados y rehabilitados de modo que cuentan con tejados, cubiertas y muros sólidos.
Accesos asfaltados en perfecto estado.
Todos los servicios básicos, a 7´en coche, en Moreda.
Línea de tren con frecuencia horaria desde las 06:00 hasta las 22.00 con Mieres en un trayecto de 16´que te conecta con el resto de redes de tren regionales, Oviedo, Gijón y Avilés.
Mieres 18´
Oviedo 30´
Gijón 40´
Te invitamos a conocer la zona. Un rincón con encanto en el corazón de la Montaña Central Asturiana.
Pumardongo es una casería situada en la parroquia de Nembra, dentro del concejo de Aller, en la comarca de la Montaña Central de Asturias. Se encuentra a una altitud de 410 metros. Forma parte de un entorno montañoso caracterizado por su belleza natural y tranquilidad, con la disponilidad de todo lo necesario en el día a día a 7´en coche, tiendas de alimentación, centro de salud, colegio y demás servicios básicos.
? Entorno natural y actividades al aire libre
La zona está atravesada por el río, la proximidad al Parque Natural de las Ubiñas-La Mesa, declarado Reserva de la Biosfera, ofrece múltiples rutas de senderismo y oportunidades para disfrutar de la naturaleza en su estado más puro.
? Patrimonio cultural y tradiciones
Nembra cuenta con una iglesia parroquial dedicada a Santiago Apóstol, ubicada en "El Campu de Nembra". El Camino de Santiago tiene paso por el Valle.
? Ocio y deportes
La cercanía al Puerto de San Isidro, a unos 13 km, permite acceder a la estación de esquí del mismo nombre, ideal para los amantes de los deportes de invierno.
A TENER EN CUENTA: PAGO AL CONTADO.
Contacta con nosotros para ser el primero en reservar esta propiedad.

 6
6  5
5  1755m2 parc.
1755m2 parc.
 521m2 const.
521m2 const. 
 5
5  3
3  1000m2 parc.
1000m2 parc.
 295m2 const.
295m2 const. 

 2
2  1110m2 parc.
1110m2 parc.
 821m2 const.
821m2 const.  800m2 util
800m2 util 
 6
6  1
1
 180m2 const.
180m2 const.  97m2 util
97m2 util